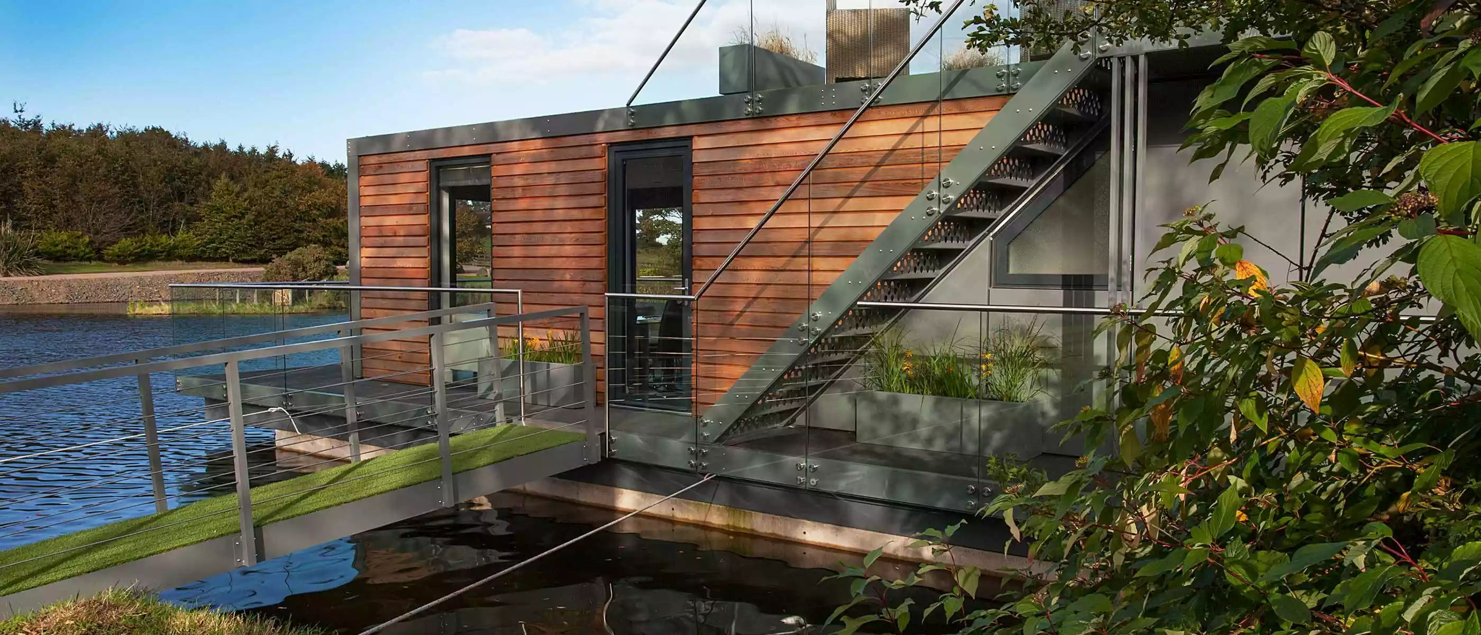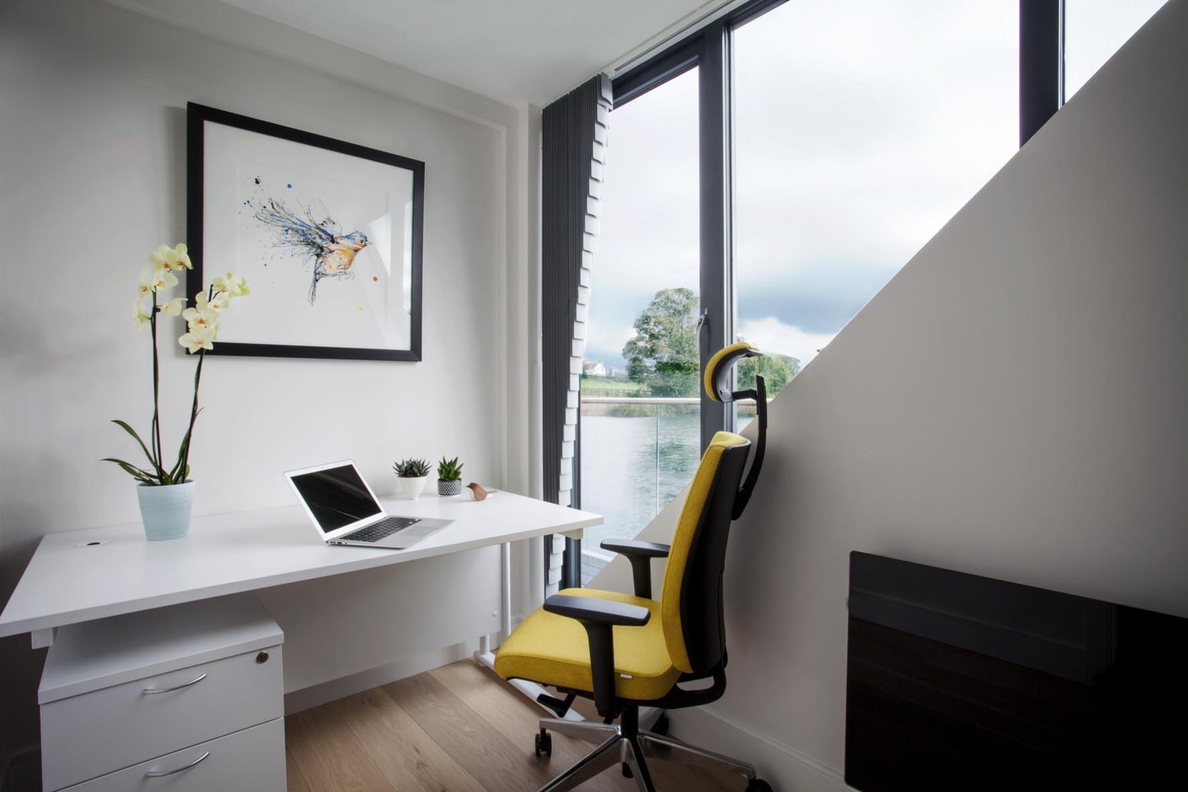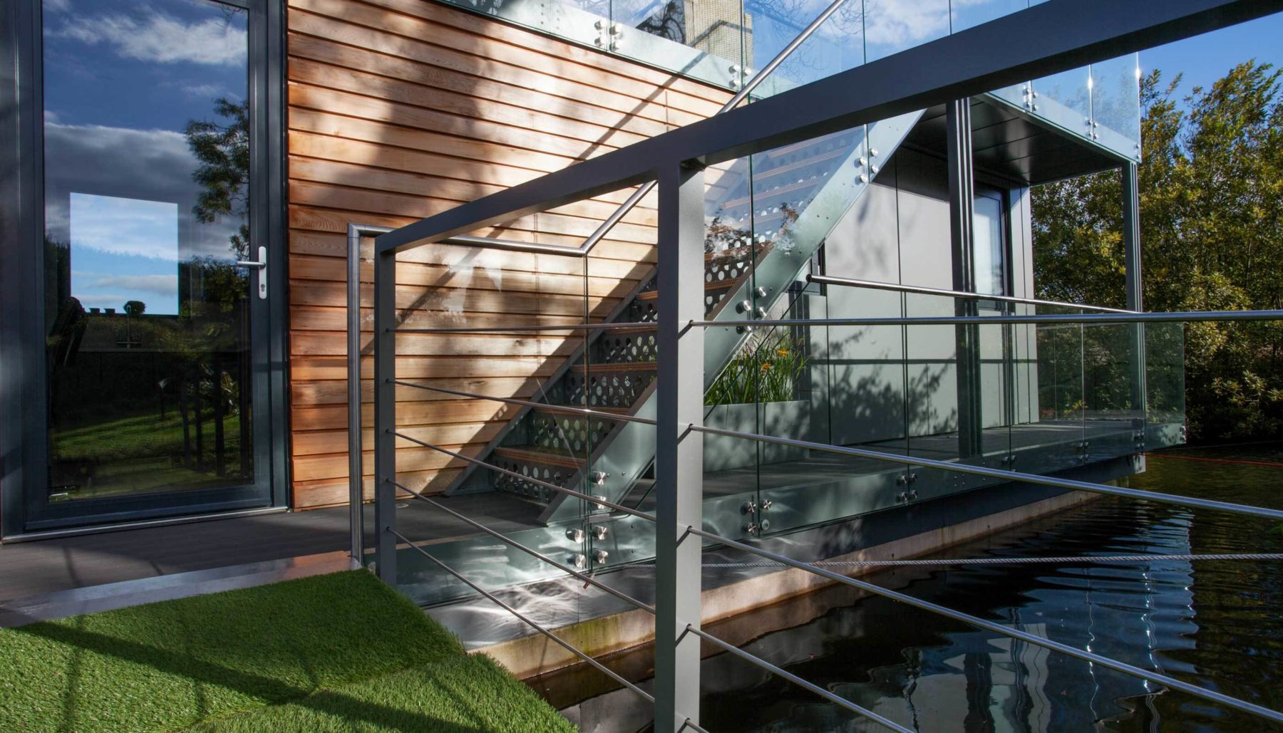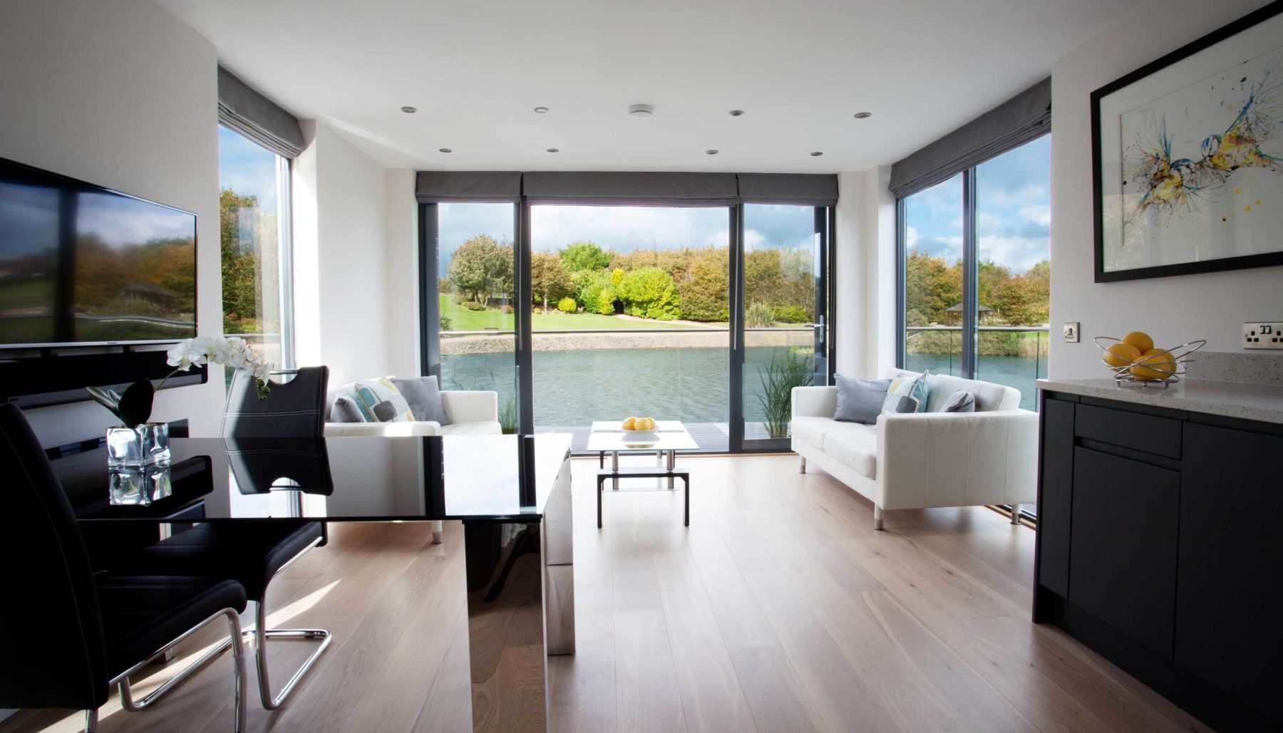
The First Order
The featured project was our first houseboat, delivered to a private residence in greater Belfast, Northern Ireland, in July 2016. It is our typical 48sqm / 500sqft module with 2 bedrooms, shower room, ensuite and open plan kitchen / living / dining area. As you can see this design also incorporates a perimeter balcony, with glass guarding and external access to a generous roof terrace. Generally our designs do not have a motor and are therefore permanent moorings. However even though this design weighs in excess of 50tons, once assembled on the water, it can be easily manoeuvred into position where it is ultimately anchored to the bank or a jetty.

Restricted Palette of Materials and Colours
The design of the exterior is unapologetically modern and we have purposely used quite a restricted palette of materials and colours to maintain the modern aesthetic. The floor to ceiling windows and doors, the custom designed aluminium cladding off-set against the naturally fading cedar, with all the services hidden within the cladding ensure the straight lines are maintained throughout. The one exception to the straight lines is the dynamic diagonal strike at the centre of each long elevation which designates the vertical circulation in each of our designs.
The living area to the front contains the kitchen, dining and seating in an open plan layout. The space is orientated towards the fully glazed front elevation, which opens up onto the balcony, and with the glass guarding gives the impression of hovering over the water. The 2.4m ceiling height is really emphasised by the floor to ceiling windows allowing plenty of natural light to flood into the interior. The kitchen displays a white stone worktop and matching splashback. It may be compact but is fully loaded with modern SMEG appliances including dishwasher, convection oven, combination oven, warming drawer, induction hob and instantaneous boiling / filtered water tap, with the washer/dryer located in the store behind. The handless, matt finish doors on the kitchen units complement the slick lines used throughout.

No Compromise Approach
The bath/shower room & ensuite is another area which expresses the no compromise approach to the internal design. Each space is DDA (Disability Discrimination Act) compliant, with fully tiled floor and walls. The WC’s are gravity fed into a transfer tank beneath, meaning there is no need for awkward and noisy macerators or pumps. The towel rail, integrated vanity unit and self-illuminating steam-demisting mirrors all contribute the indulgent feel.
The
bedrooms use the large floor to ceiling windows to connect with the outside and
maximise the feeling of space. Each room has built-in wardrobes with multiple
USB charging points for the various contemporary systems. The second bedroom
can also be used as an office and both bedrooms have direct access out onto the
perimeter balcony for quiet contemplation or just enjoying the connection with
the water.
Between
the perimeter balcony and roof terrace this design is not short on private
amenity space. The external staircase leads up from the balcony to the private
roofscape which with the artificial grass floor and glass guarding provides
quite a sheltered seating area, affording unobstructed views across the water.
The external staircase landing encloses part of the perimeter balcony beneath,
which can be used for storage and is supported by neatly detailed “fins”, which
blend into the cladding where a solid post would ruin the crisp lines of the
exterior.
At Bluefield we feel that just because you want to live or work on the water shouldn’t mean you have to compromise on quality. We hope that with our designs we are challenging the perception of what standard of accommodation can be provided on the water, offering a mainstream alternative to the niche, self-built barges or the once-off, million pound creations normally reserved for the super wealthy.
If you have any further queries or require any additional information, please get in touch with our Bluefield team at [email protected]

